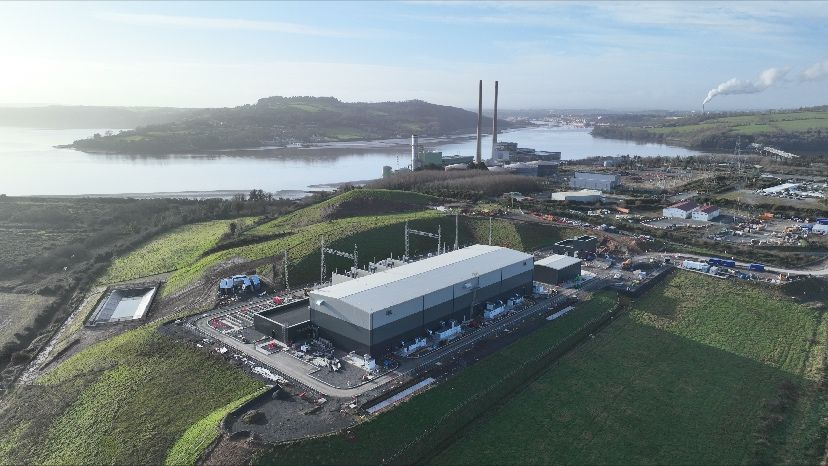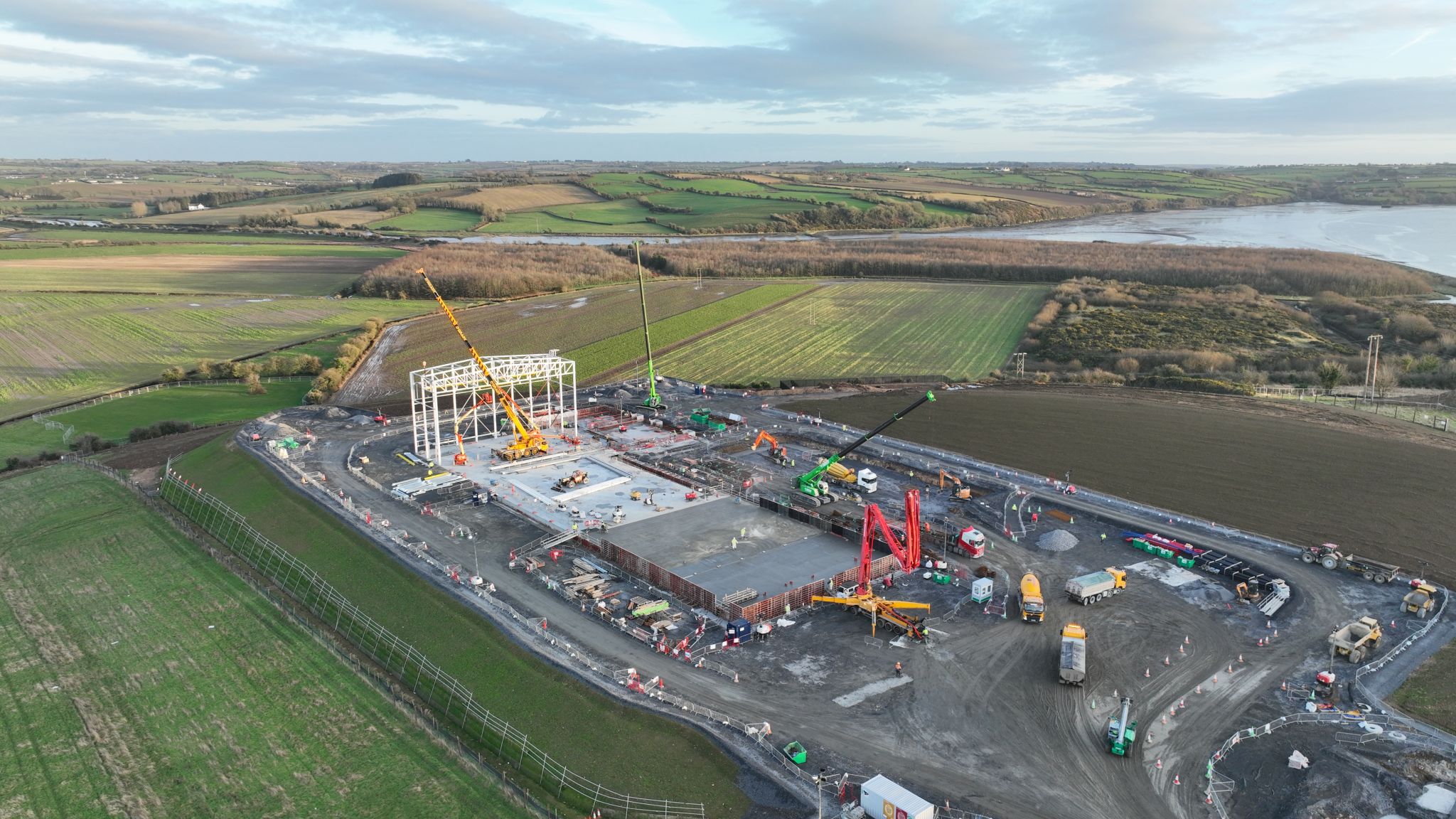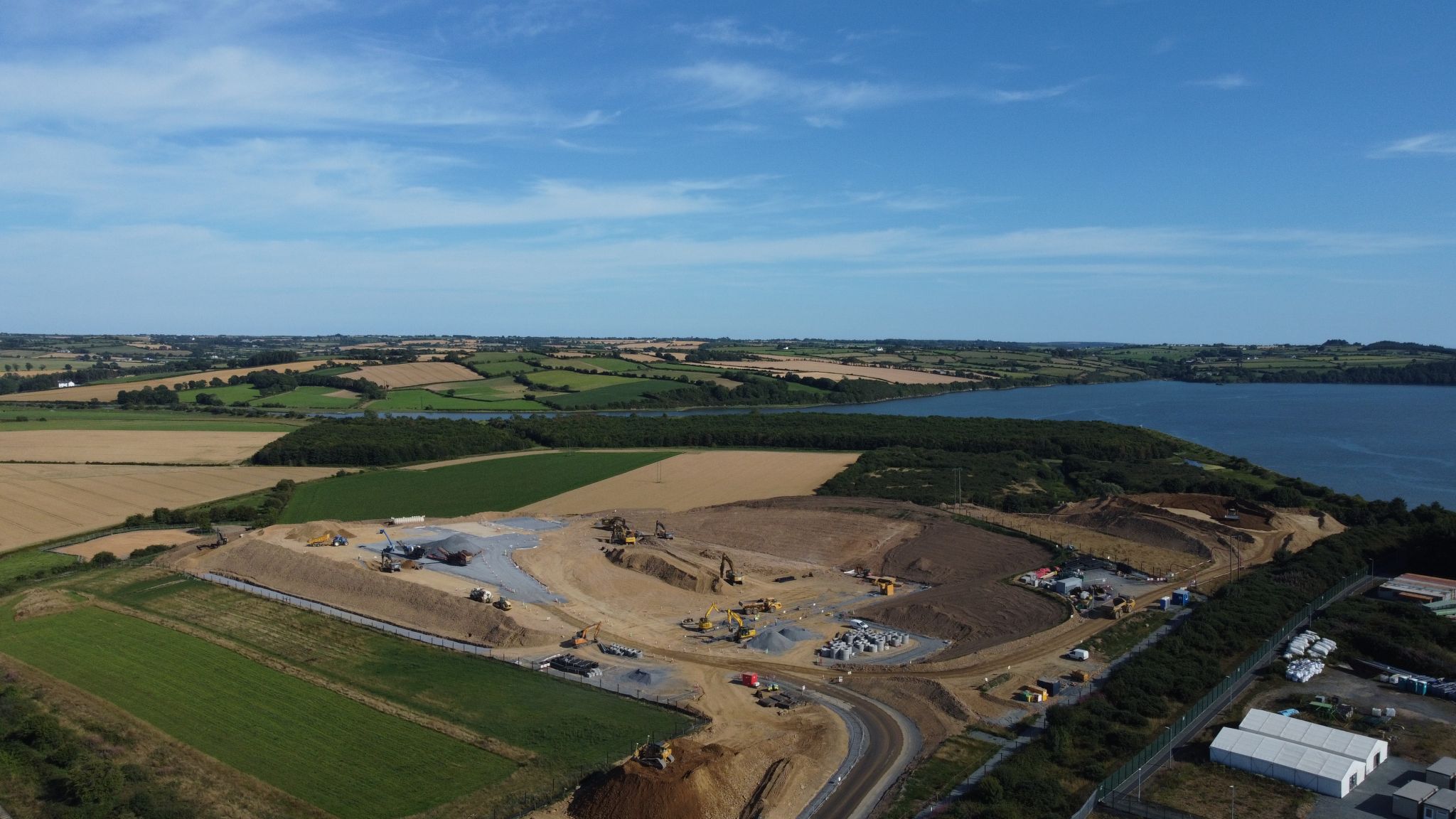
RSS, Greenlink Interconnector, Co. Wexford, Ireland
Greenlink is a subsea and underground electricity interconnector, linking the power markets in Ireland and Great Britain. It is planned for commissioning in 2024 and will have a nominal capacity of 500MW and is defined as one of Europe’s most important energy infrastructure projects. The Greenlink project has two converter stations – one located close to the Great Island substation in County Wexford and the other close to the Pembroke substation in Pembrokeshire – these are connected by two High Voltage Direct Current (HVDC) cables under the Irish Sea. The converter stations will convert electricity from Alternating Current (AC) to Direct Current (DC) and vice versa. DC electricity is typically used for the transmission of electricity over long distances because it has lower losses, negligible heating effects and is therefore suitable to be buried underground. Accordingly, there will be no overhead lines between the two converter stations. Onshore, the cables will be buried underground and offshore the cables will be buried in the seabed or laid on the seabed with protection, if burial is not practical. A converter station comprises various components. Typically, the tallest components are the lightning towers at circa 26 m high and the converter hall, which could be up to 21 m high at its apex. The development consists of a converter station, transformer bay, control building and other associated buildings. Due to topographical changes across the site, significant earthworks comprising excavating and backfilling works were required prior to construction of any other structures.
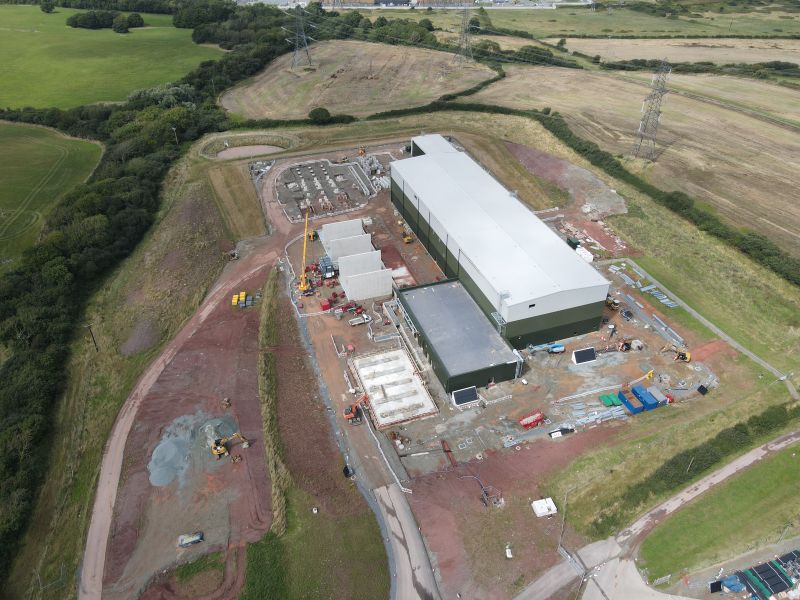
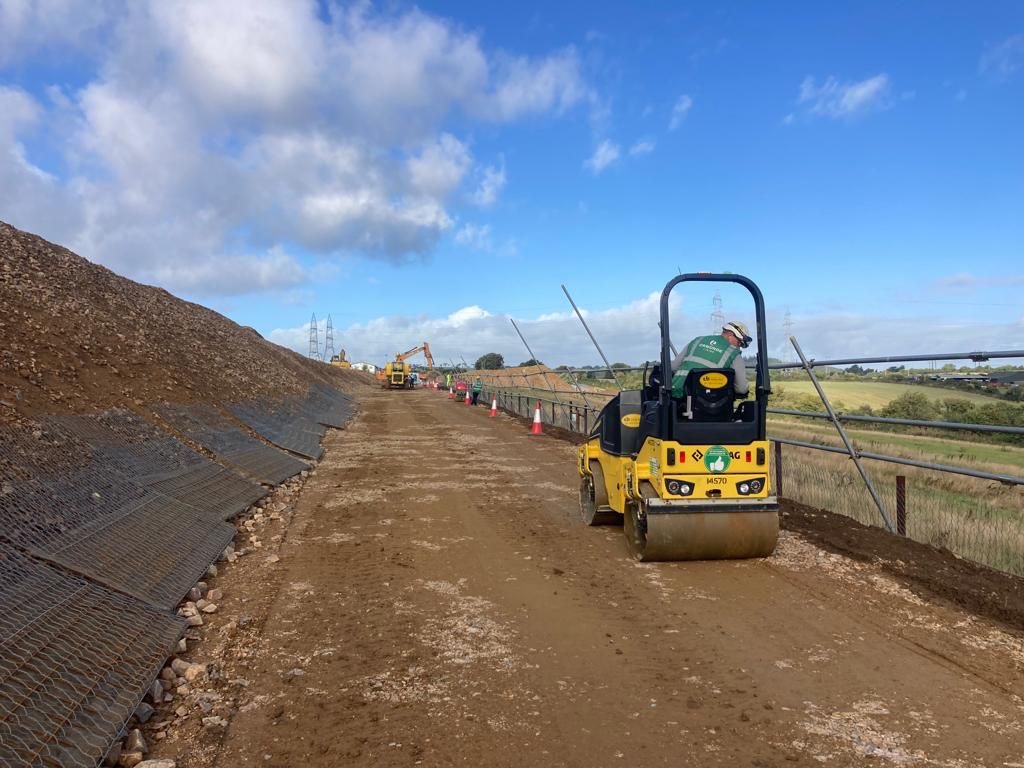
On behalf of the main client, who was Siemens Energy Ltd, Tailor Engineering were appointed by Geo Construction Solutions Ltd (GeoStrong), who were working with Principal Contractor John Paul Construction. Our appointment was in order to produce a specialist design to retain an access road, and the logistics / parking area. Our specialist design utilised geogrids to create artificially steepened soil slopes and retaining structures. The RSS, had a maximum retained height of approx. 9m. It was constructed using Class 1A material, which was compacted to 95% of maximum dry density. Maximum dry density was confirmed via compaction testing throughout the works, and the compaction regime was specified to be in accordance with Irish Specification for Road Works (SFRW) Series 600, SFRW.
